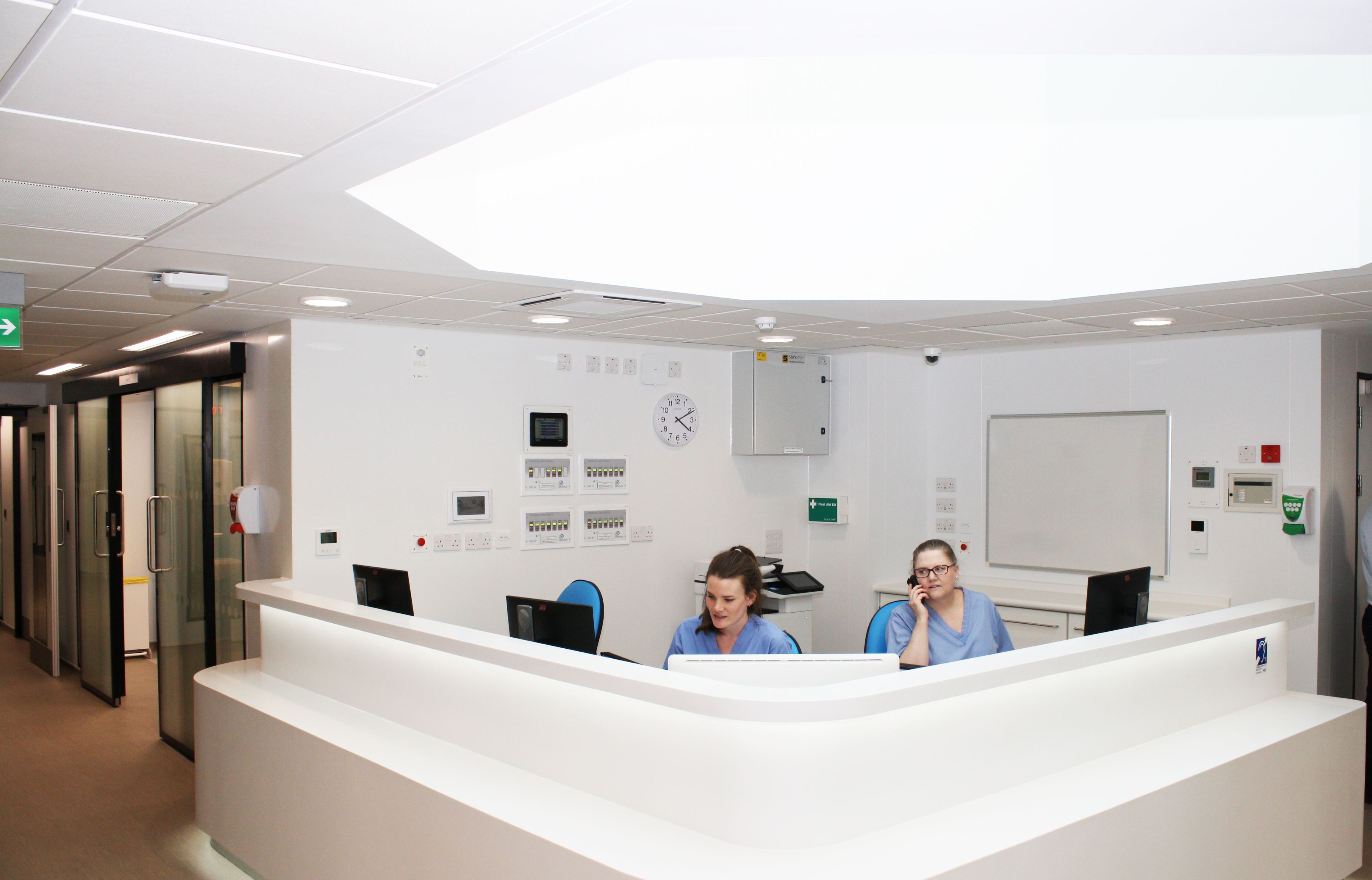Case study
Turnkey solution for BUPA Cromwell Hospital
The existing adult ICU was cramped and narrow with insufficient space to deliver effective patient care.
Posted:
Challenge
Howorth has a history of providing turnkey solutions to BUPA Healthcare, particularly at Cromwell Hospital in South Kensington, London.
Previously, we successfully refurbished four existing operating theatres in the basement, plus a paediatric theatre, and a two-bed recovery facility. This helped us build a strong working relationship with the hospital's capital projects team.
The existing adult ICU in the basement, located next to the theatre department, faced issues due to it's cramped and narrow space. There was insufficient room in each bed bay for effective patient care.
To address this, Howorth collaborated with the estates team to identify suitable areas to relocate the AICU.
Challenges included:
- Ensuring adjacency to the theatres for patient transport and potential interventions.
- Finding sufficient available space to accommodate a modern AICU that meets the spatial requirements of HBN26.
Solution
Over a two-year period, Howorth collaborated with the estates team before settling on a plan to repurpose the existing paediatric outpatients department for the new facility.
The theatre adjacency challenge was addressed by locating the facility close to the lifts connecting to the theatres via bed lifts.
The spatial requirements were demanding, with the need for 12 bed spaces. To prioritise privacy, each bed bay would be a stand alone room. Additionally, four of these rooms needed to be HBN4 compliant Isolation suites, adding complexity with additional Air Handling Units in the plant room.
Working with Anson Bailey and Walmsley Associates, we developed plans considering patient flows, support spaces, staff accommodation, and the need to encompass part of the executive suite.
Designs involved fire safety considerations, departmental and service modifications, structural changes, and a new plant room.
We utilised modular walling panels with SMART glass vision panels and sliding glazed doors. This maximised natural light while ensuring instant privacy.
We developed the use of a single console medical service pendant instead of the usual two consoles (WET and DRY sides), providing more access to patients during emergencies.
Before commencing works, Howorth was tasked with refurbishing the existing executive suite, combining both projects with the fit-out contractor for efficiency and safety due to limited access to both sites.
Outcome
The project was delivered in just over 12 months completing in March 2020, the start of the pandemic. The facility was well received and put to immediate use, driven by the requirements for bed spaces across the capital.
It continues to operate as a high end and effective facility for one of the country’s premier private hospitals.
.jpg)
.jpg)
